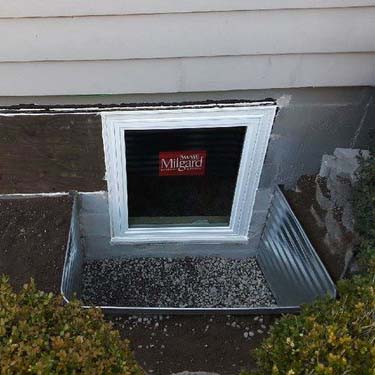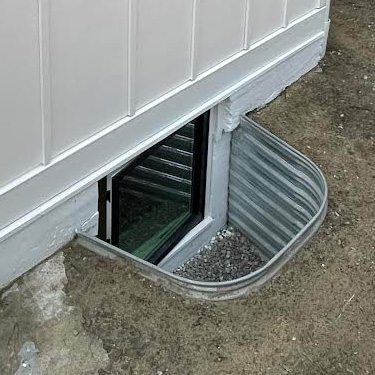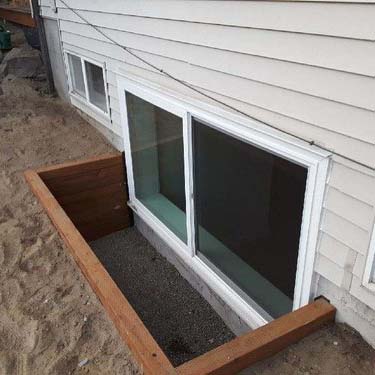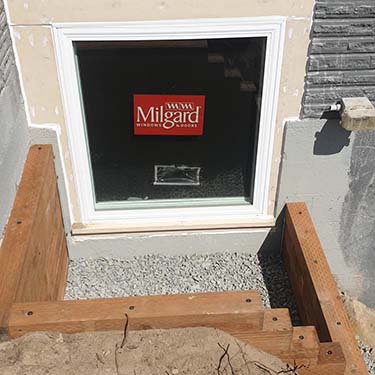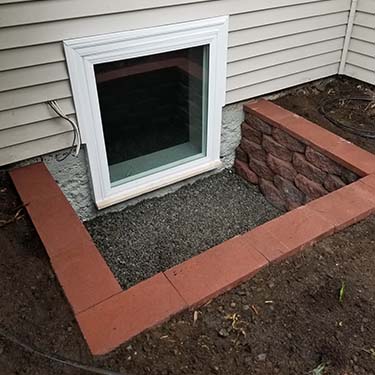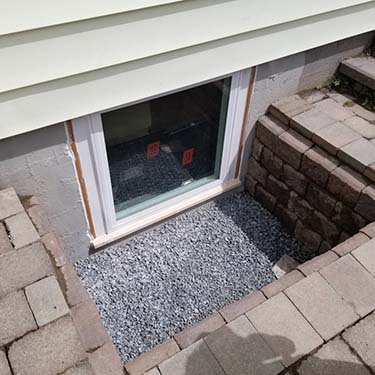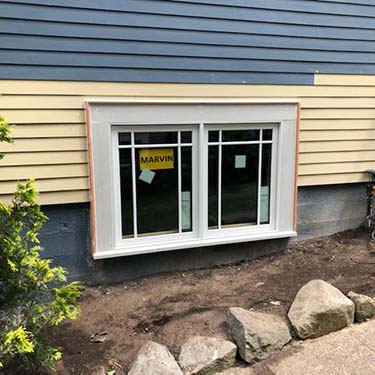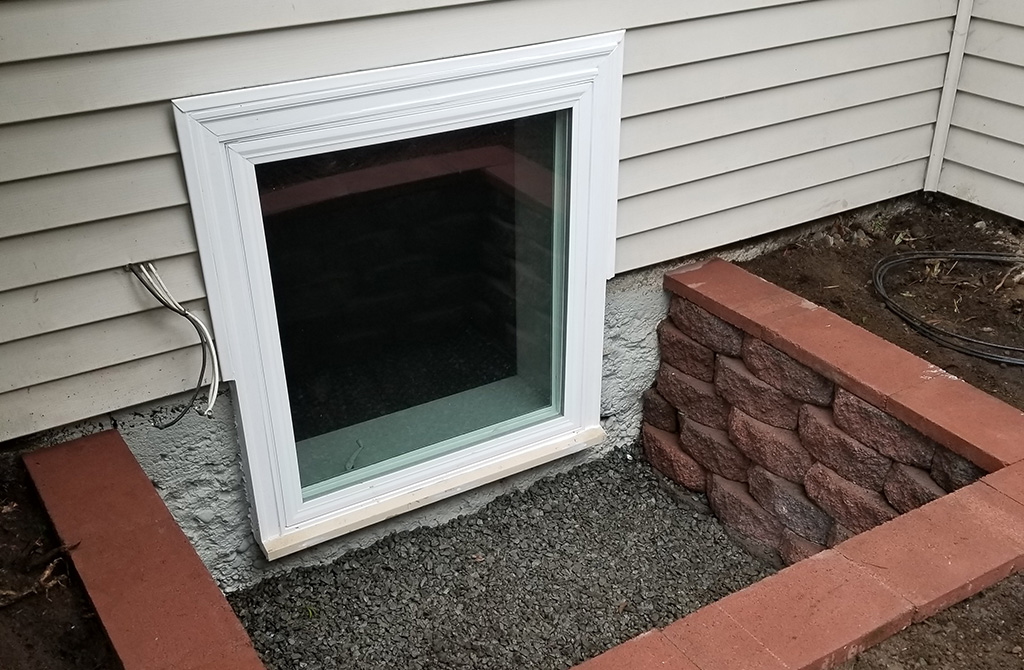
Egress Window Installation in Seattle, WA
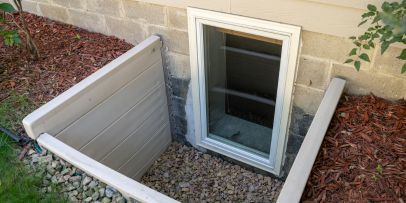
Understanding Egress Window Codes & Regulations for Seattle
In the event of a fire, your bedroom windows must be of a specific size to allow for a quick escape. This is especially crucial for basement bedrooms, which also require egress windows to comply with safety regulations.
In Seattle, the codes and regulations for egress windows are designed to ensure safety in the event of an emergency. Here are the specific requirements based on the Seattle Residential Code (SRC) and the International Residential Code (IRC), which Seattle adheres to.
IRC Requirements for Egress Windows
When Egress Windows are Needed
- Required in basements, habitable attics, and every bedroom.
- If a basement has multiple bedrooms, each bedroom needs an egress window.
Exceptions
- Not needed in storm shelters or basements only used for mechanical equipment (up to 200 square feet).
- In buildings with full sprinkler systems, bedrooms in a basement do not need egress windows if:
- The basement has one regular exit and one egress window, or
- The basement has two regular exits.
Egress Window Size Regulations in the Greater Seattle Area
When installing egress windows in your basement or attic, keep these requirements in mind:
- Minimum width of opening: 20 inches
- Minimum height of opening: 24 inches
- Minimum net clear opening: 5.7 square feet (5.0 square feet for ground floor)
- Maximum sill height above floor: 44 inches
These regulations are relatively new, so older homes may need window updates for enhanced safety. If converting a basement storage area or attic office into a bedroom, compliance with egress window requirements is mandatory, even for existing windows. Green Built Northwest has been Seattle residents trusted egress window installers for over 10 years.
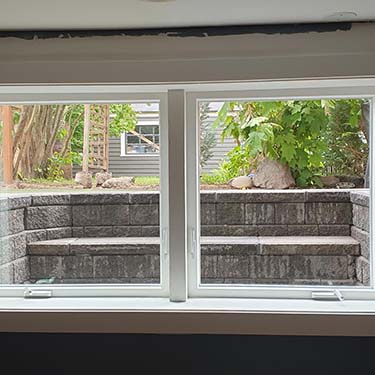
Where Are Egress Windows Used?
Egress windows are essential safety features that provide an emergency exit in various parts of a home. Here’s a brief overview of where they are commonly installed and their importance.
Basements
Basement bedrooms or living spaces must have egress windows to ensure a safe escape route in case of an emergency, such as a fire. These windows allow occupants to exit quickly and provide access for rescue personnel. They also enhance natural light, making basements more inviting and livable.
Bedrooms
Every bedroom in a home must have an egress window. This requirement ensures that occupants can escape safely if an emergency occurs, especially during the night when individuals are more likely to be in their bedrooms.
Habitable Attics
If you have converted your attic into a living space, it must have an egress window. This addition ensures that anyone using the attic can safely exit the home in an emergency. Like basements, egress windows in attics also improve natural light and ventilation.
Home Additions
When adding new rooms to your home, such as a new bedroom or living space, egress windows must be included in the design. This ensures that all new areas meet safety regulations and provide necessary escape routes.
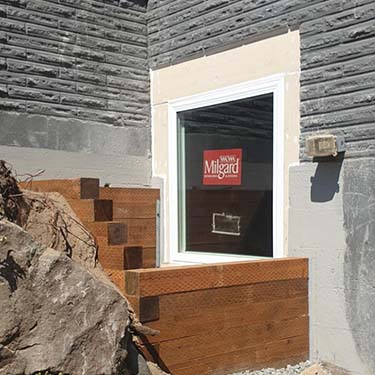
Benefits of Egress Windows & Return On Investment
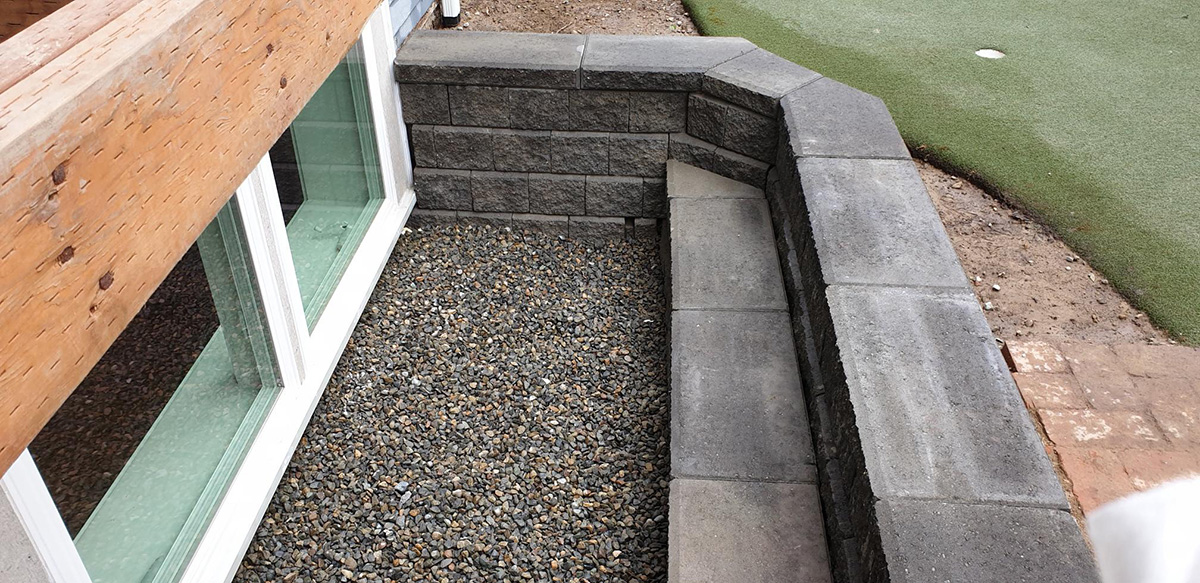 Egress windows allow you to finish your basement or attic so that the space is livable and flows seamlessly from the rest of the house. This added square footage, bedroom and living space adds tremendous value to Seattle area homes. Local building codes require egress windows in order for a basement or attic room to be considered a bedroom.
Egress windows allow you to finish your basement or attic so that the space is livable and flows seamlessly from the rest of the house. This added square footage, bedroom and living space adds tremendous value to Seattle area homes. Local building codes require egress windows in order for a basement or attic room to be considered a bedroom.
Key Benefits
1. Increased Safety by providing an emergency exit route.
2. Increases property value by creating additional living space.
3. Enhanced Light by bringing natural light into basements, making them more inviting.
When adding egress windows to your basement you can dramatically increase the amount of nature light your basement receives, again making the space more livable. If you decide to finish your basement, as, about how Green Built Northwest can maximize light through your basement floor plan. We can help design the layout of your basement to allow for light flow by avoiding too many walls and closed off spaces and helping you consider the location of your windows before deciding where those walls will go. Ideally, we’ll help design a space so that light moves uninterrupted from one side of the basement to the other.
