Insulation
Most homes in the United States don’t have enough insulation and have significant air leaks. In fact, if you added up all the leaks, holes and gaps in a typical home’s envelope, it would be the equivalent of having a window wide open in your home.
New insulation helps make your home or building more efficient by better retaining the desired temperature of enclosed spaces. When used in conjunction with air sealing and appropriately sized heating equipment, new insulation will help you save on utility costs, conserves non-renewable fuel sources and provides greater comfort throughout the home.
Air Sealing: The attic is usually where you can find some of the largest opportunities to save energy in your home. By air sealing in your attic, you can stop many major air leaks and help to maintain the desired temperature throughout your home. Combined with attic insulation, air sealing can help to alleviate the loss of energy through your home.
Attic insulation
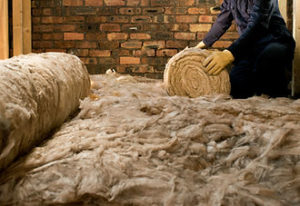 The attic is usually where you can find some of the largest opportunities to save energy in your home. By adding insulation in your attic, you can maintain the desired temperature throughout your home much better.
The attic is usually where you can find some of the largest opportunities to save energy in your home. By adding insulation in your attic, you can maintain the desired temperature throughout your home much better.
Insulation removal and cleanup of an attic or crawlspace is often an essential first step in preparing your home to be properly insulated. Rodent infestations and water damage are just a couple of reasons why old insulation in your attic may need to be removed prior to installing new insulation.
If your home experiences any of these problems, it might be a good candidate for an attic insulation project:
-
Drafty rooms
-
Hot or cold ceilings, walls, or whole rooms; uneven temperature between rooms
-
High heating or cooling bills
-
Ice dams in the winter
Air sealing
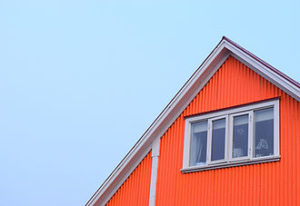 Drafty windows. Unsealed attics. Even the wall holes around plumbing lines. There are a whole lot of places where your heated or cooled air could be leaking right out of your home. And you know what that means: bigger utility bills. Here’s the top areas air sealing addresses in your home.
Drafty windows. Unsealed attics. Even the wall holes around plumbing lines. There are a whole lot of places where your heated or cooled air could be leaking right out of your home. And you know what that means: bigger utility bills. Here’s the top areas air sealing addresses in your home.
#1 Insulate Around Recessed Lights
Most recessed lights have vents that open into the attic, a direct route for heated or cooled air to escape. When you consider that many homes have 30 or 40 of these fixtures, it’s easy to see why researchers pinpointed them as a leading cause of household air leaks.
#2 Plug Open Stud Cavities
Most of your house probably has an inner skin of drywall or plaster between living space and unheated areas. But builders in the past often skipped this cover behind knee walls (partial-height walls where the roof angles down into the top floor), above dropped ceilings or soffits, and above angled ceilings over stairs. Up in the attic, you may need to push insulation away to see if the stud cavities are open. If they are, we’ll seal them to block the airflow.
#3 Close Gaps Around Flues and Chimneys
Building codes require that wood framing be kept at least 1 inch from metal flues and 2 inches from brick chimneys. But that creates gaps where air can flow through. We can over the gaps with aluminum flashing cut to fit and sealed into place with high-temperature silicone caulk. To keep insulation away from the hot flue pipe, we’ll form a barrier by wrapping a cylinder of flashing around the flue, leaving a 1-inch space in between. To maintain the spacing, we’ll cut and bend a series of inch-deep tabs in the cylinder’s top and bottom edges.
#4 Weatherstrip the Attic Access Door
A 1/4-inch gap around pull-down attic stairs or an attic hatch lets through the same amount of air as a bedroom’s heating duct. We can seal it by caulking between the stair frame and the rough opening, or by installing foam weatherstripping around the perimeter of the hatch opening.
#5 Spray Foam in Medium-Size Gaps
Once the biggest attic gaps are plugged, we can move on to the medium-size ones. Low-expansion polyurethane foam in a can is great for plugging openings 1/4-inch to 3 inches wide, such as those around plumbing pipes and vents.
#6 Plug Gaps in the Basement
Gaps low on a foundation wall matter if you’re trying to fix a wet basement, but only those above the outside soil level let air in. Seal those with the same materials you’d use in an attic: caulk for gaps up to 1/4-inch wide and spray foam for wider ones.
Duct sealing
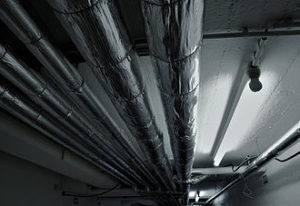 One of the most common sources of discomfort, poor indoor air quality, and high energy bills in the typical Seattle home is leaky and poorly insulated ducts. It’s a problem that is often overlooked, but is fairly easy to resolve.
One of the most common sources of discomfort, poor indoor air quality, and high energy bills in the typical Seattle home is leaky and poorly insulated ducts. It’s a problem that is often overlooked, but is fairly easy to resolve.
The first step on the path to tighter and better performing ducts is a duct analysis, using a duct blaster test and building science. We use state-of-the-art diagnostic tools to identify how much your ducts are leaking, and to what extent they could be improved through an upgrade. Once we identify problem areas, our trained technicians go address the problem areas to make sure all leaky areas are sealed properly and that any poorly insulated areas are addressed.
Wall Insulation
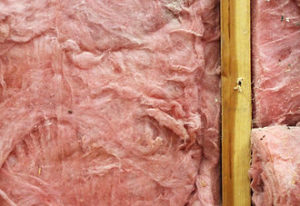 Many older homes have too little wall insulation, insulation that’s settled over time, or no insulation at all. If that’s the case for your home, you’re wasting valuable heating and cooling energy. By adding wall insulation, you can save up to $300 per year in heating and cooling costs.
Many older homes have too little wall insulation, insulation that’s settled over time, or no insulation at all. If that’s the case for your home, you’re wasting valuable heating and cooling energy. By adding wall insulation, you can save up to $300 per year in heating and cooling costs.
To add wall insulation to a closed wall, we’ll generally drill small holes through the inside or outside wall and blows loose-fill material between studs. There’s different options to choose from, including loose-fill fiberglass, cellulose, or polyurethane foam.
Basement Insulation
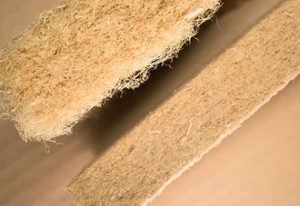 Basements are part of a home, within the building boundary—despite repeated attempts over the years to disconnect them from the living space. Because of this, basements should be designed and constructed to be dry and conditioned. This is particularly important for basements that contain mechanical equipment—a situation that is practically guaranteed in buildings that have a basement. Mechanical systems must not be installed outside of a home in unconditioned space unless there is no practical alternative.
Basements are part of a home, within the building boundary—despite repeated attempts over the years to disconnect them from the living space. Because of this, basements should be designed and constructed to be dry and conditioned. This is particularly important for basements that contain mechanical equipment—a situation that is practically guaranteed in buildings that have a basement. Mechanical systems must not be installed outside of a home in unconditioned space unless there is no practical alternative.
For climate zones 4 through 8, the 2006 IRC requires that insulation be installed on the basement walls if the basement is conditioned, or if the basement is not conditioned insulation must be installed on the basement walls or in the floor separating the basement from the conditioned space above (Section N1102.2.6 Basement Walls).
The basement walls need to be insulated to a minimum value of R-10 for continuous insulation (such as foamplastic insulation) or R-13 for framing cavity insulation.
It is often recommended to insulate the basement walls with foam plastic insulation as the foam plastic insulations are not susceptible to deterioration when in contact with moisture (as can often be present in concrete basement walls). When using foam plastic insulation, the majority of products require a thermal barrier, usually ½” gypsum to be installed over the insulation as a fire safety requirement.
I have had the pleasure of hiring Green Built Northwest for a couple of projects. They have a much higher commitment to quality and customer service than any other general contractor I have retained. I am very appreciative of the entire team.